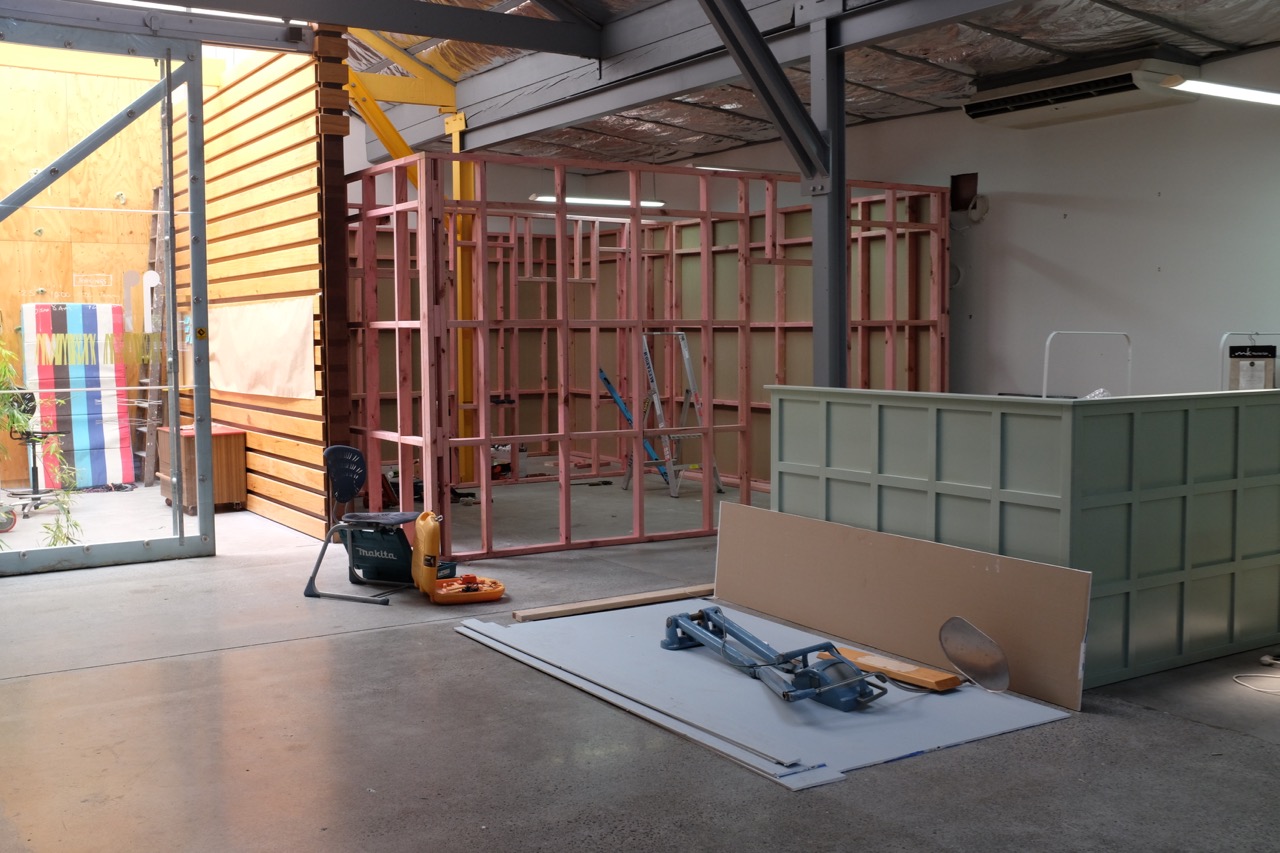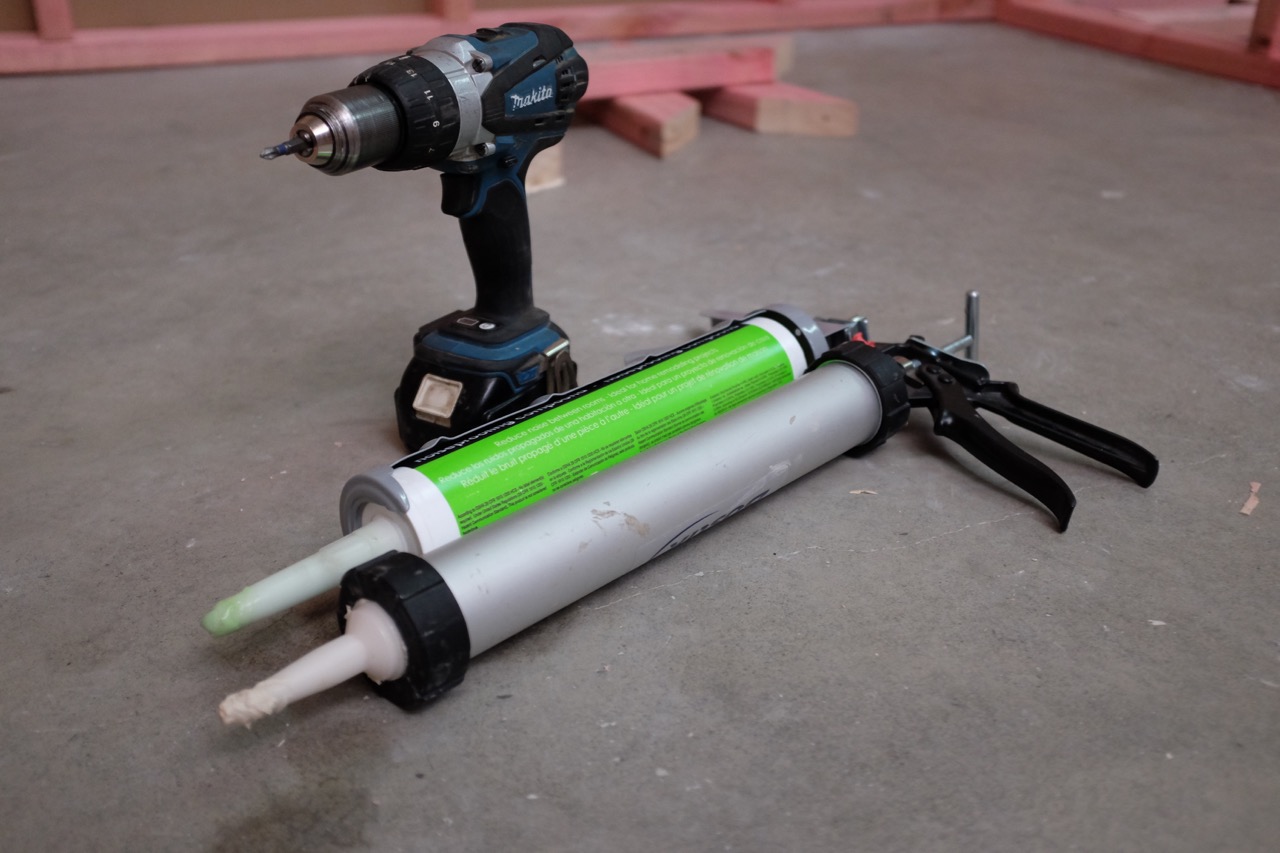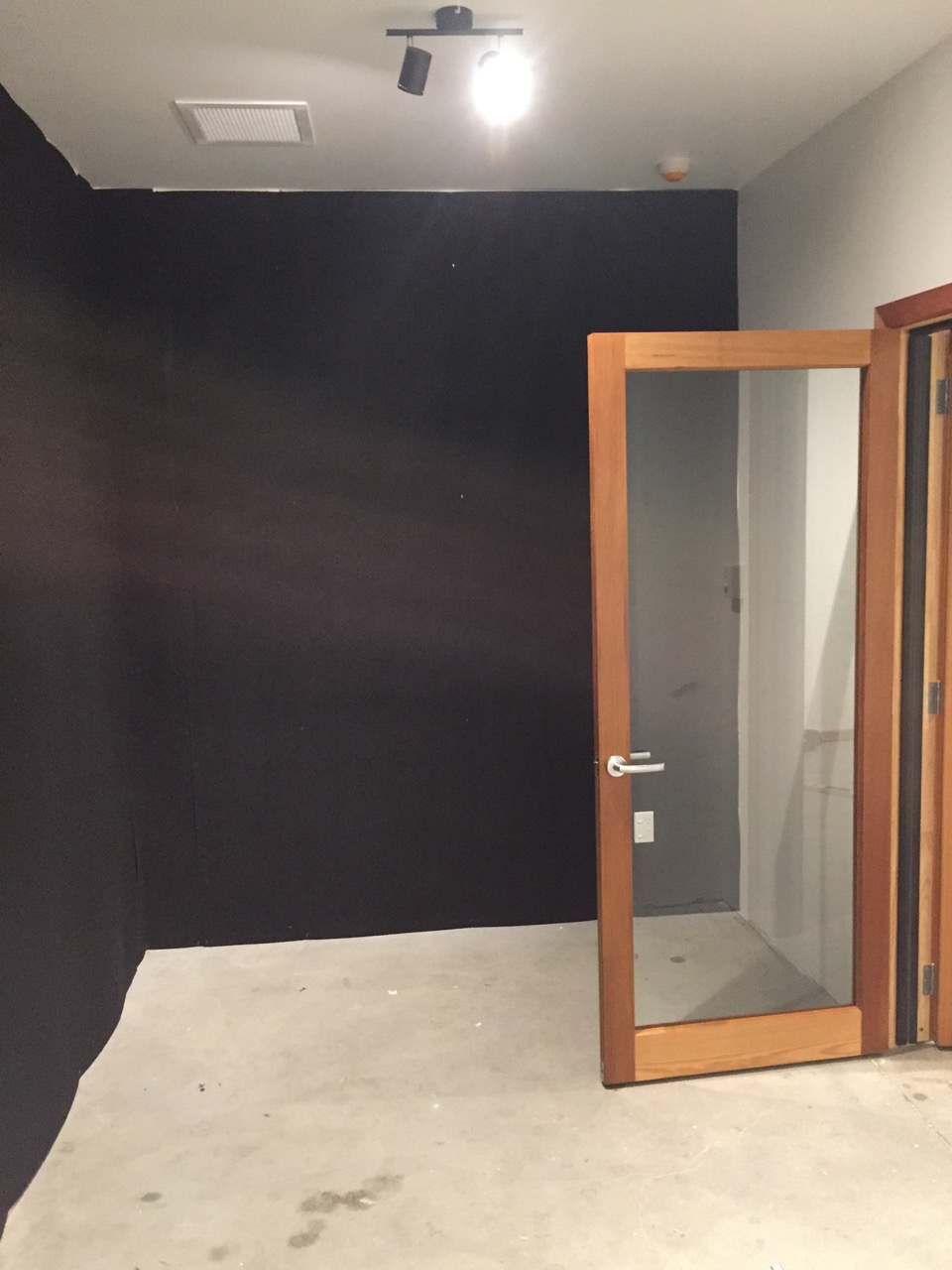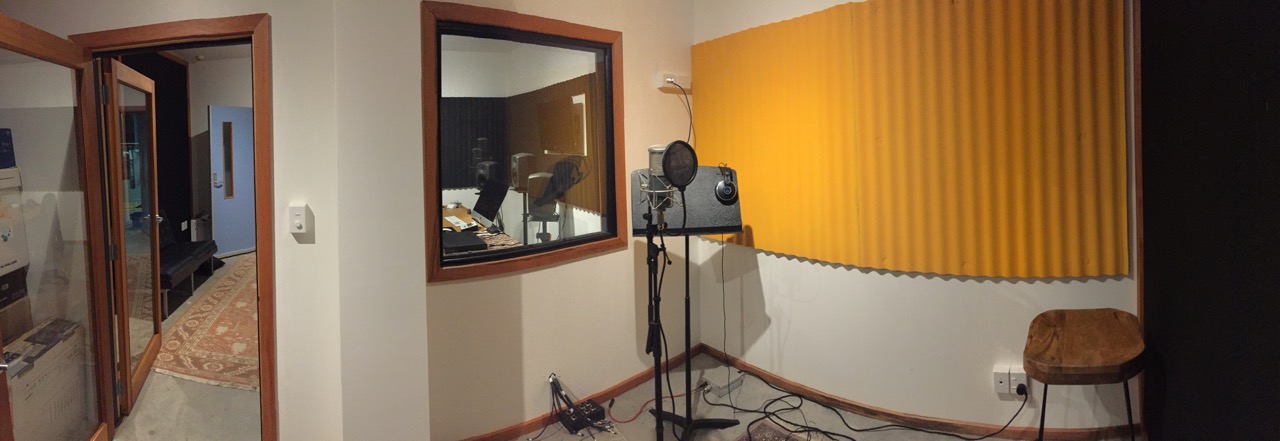Time for a wee write up on the BIG project of the year - building the new studio!
Moving up to Napier from Christchurch last year presented a whole lot of new challenges, not least of all was where to set up my workspace.
Looking around town it was pretty hard to find an ideal spot. A studio needs to be a pretty specialised build, so even fitting out an existing space can get expensive, and often it's better to just start from scratch - so that's what I did. I was fortunate to be introduced to the folks at Band, which is a creative agency based in Ahuriri, Napier. They are based in their large re fitted warehouse facility, that also functions as a shared workspace for a number of and also lease space which also hosts a number of small to medium sized creative businesses. It's a really great space with a top bunch of people, and so, settling on a good location for my build inside this space, I got to planning!
I had to really engage my 3rd form Tech Drawing skills on this puppy...
Here are some shots of the build process - firstly some planning and visualising in the existing alcove space. Using this alcove area was key because it provided me with 3 existing walls to build within. This saves cost when you are building a double walled structure!
Next, the framing goes up and insulation goes in. You can see in the first picture the two rear walls are built in reverse, with two layers of gib on the back, leaving the framing and then insulation exposed internally. These are to be my slat resonator walls that give a combination of high and mid frequency range sound absorption.
Then Gib! 2 layers of 13mm Noiseline with Green Glue in between. The ceiling is also 2 layers of 13mm Noiseline but hung on Quiet Clips to increase sound proofing. (as seen in the last photo)
Slap a bit of paint round, windows and doors in. Studio window is 2 panes of glass, one 10mm thick and the other 6mm. Booth doors to the booth are glazed with 6mm safety glass, and the main external doors are solid core, super heavy - sourced from the old Dannevirke Hospital of all places. All the doors were also fitted with sound seals and Raven seals that drop from beneath the door when it closes.
Electrician has also been in at this stage so I now have light! And air conditioning! The studio has top of the line ducted air con in both rooms, which heats and cools as well as brings in fresh air, which is important because this puppy is air tight! It's also the quietest kind of air conditioning you can get.
Also shown is the fabric going up over the insulation.
I learned that for 90% of the build process, the place looks like an absolute dump, then in that last 10% it all comes together and start to look like something. All the skirtings and architraves are native Beech. I found a great second hand building/timber supplier who had a secret stash of old native Beech straight from the mill. I had it thicknesed/planed and it came up beautiful with a bit of oil. My slat resonator panels will also be made form this Beech when they go in.
Starting to get some gear in at last...
A few external trimmings...
And here are a couple of shots of the rooms as they are today. The Slat Resonator walls are yet to be finished, as I'm getting the feel of the rooms and what frequencies I need to target with them. So far so good though, I couldn't be happier with how they've turned out.




























